Event Hall
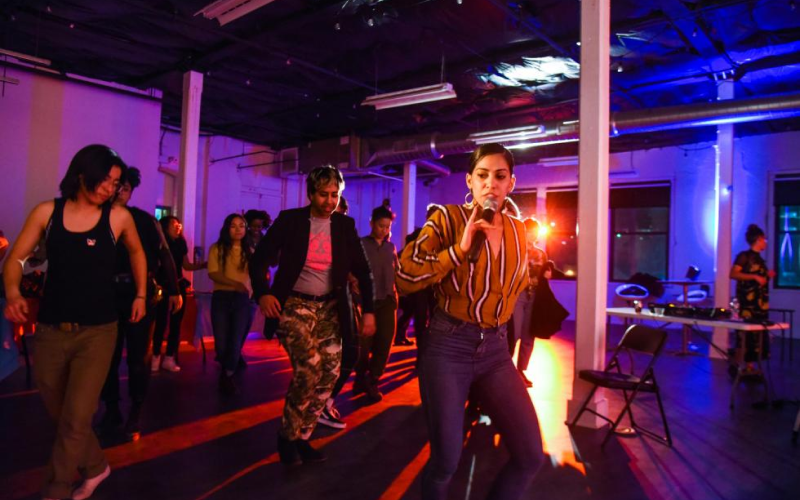
DIMENSIONS
3,524 sq ft
MAXIMUM CAPACITY
250
DESCRIPTION
Performance and Event Space
FLOOR
Third Floor
Our Event Hall, located on the third floor of Asian Arts Initiative, is a multi-use space ideal for large-scale events like banquets, receptions, fundraisers, conferences, weddings, bat/bar mitzvahs, fashion shows, and theatrical productions.
Features
- Center City skyline views
- Shock-absorbing cork-bottomed vinyl plank flooring
- Zoned overhead lighting grids
- Adjacent catering/prep kitchen
- Three 14' moveable walls for custom space making
- ADA accessibility
- Non-gendered restrooms
- Amenities such as lighting and sound packages available for an additional fee
Additional Details
- $200 refundable Incidental Deposit due at signing
- Please note that equipment (tables, chairs, tech), setup, and activities will limit functional occupancy.
*Our spaces are fully reserved during September 2026 for the Fringe Festival.
Images
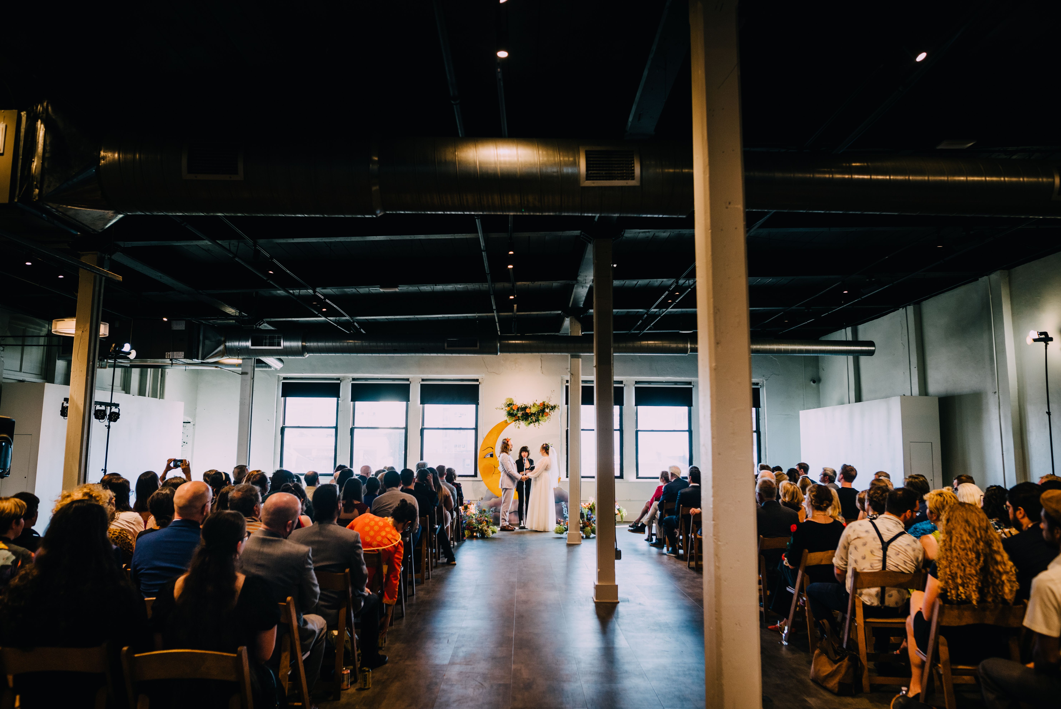
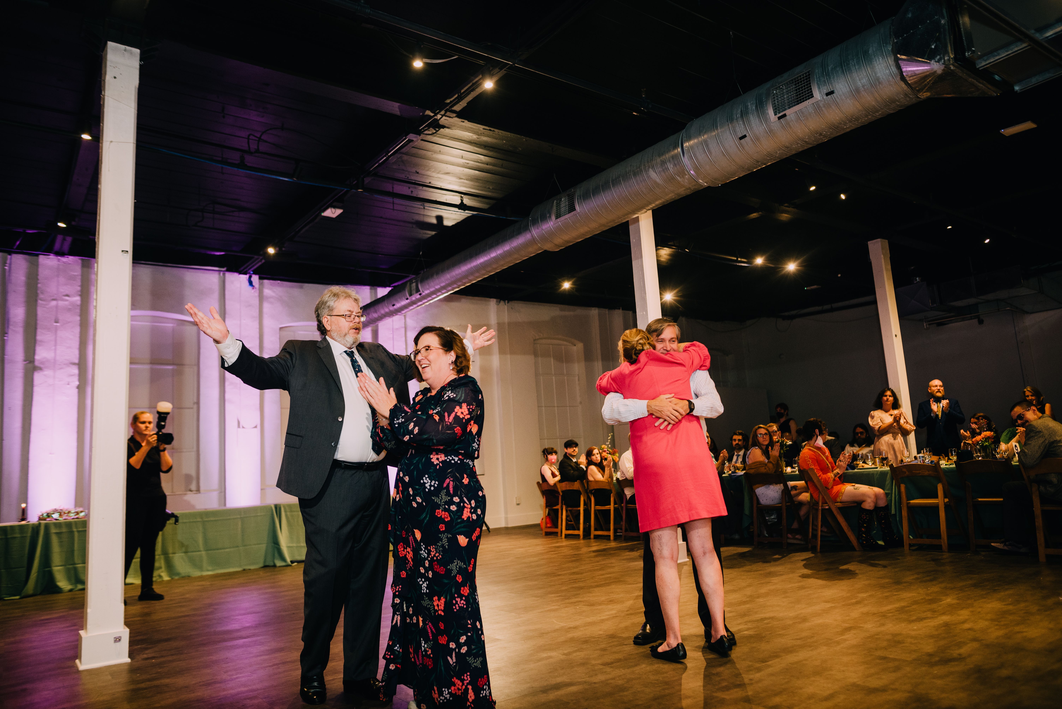
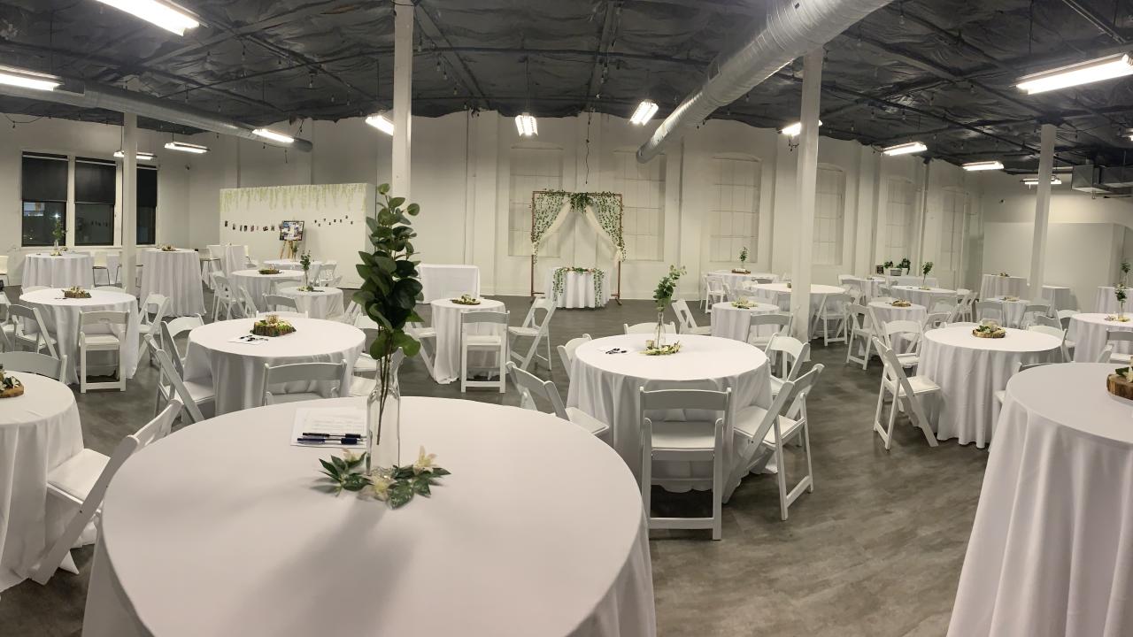
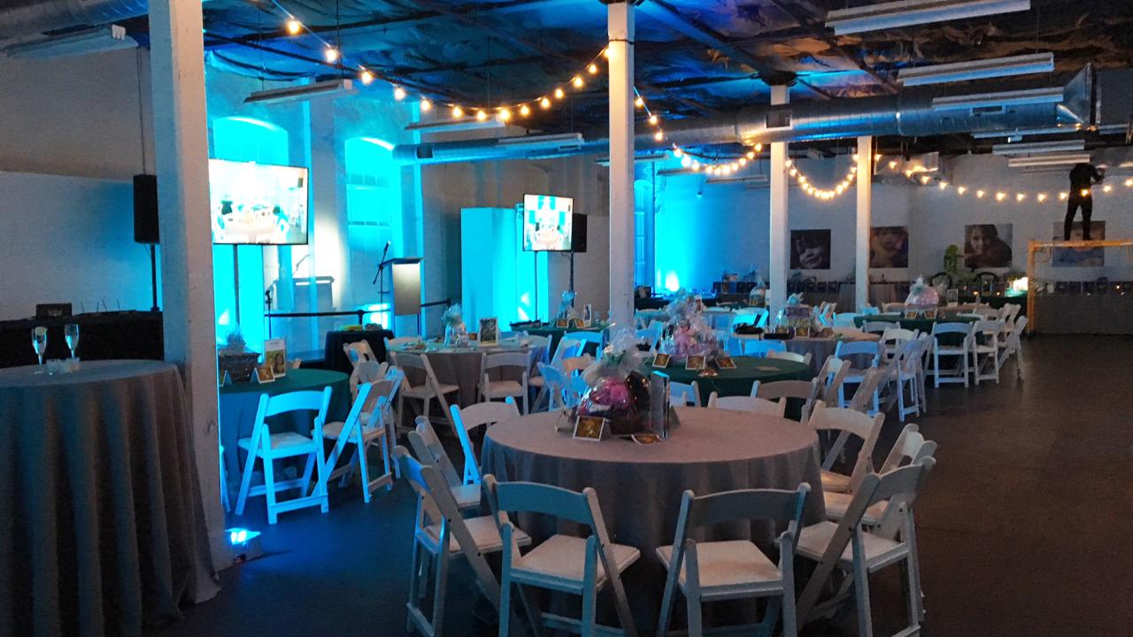
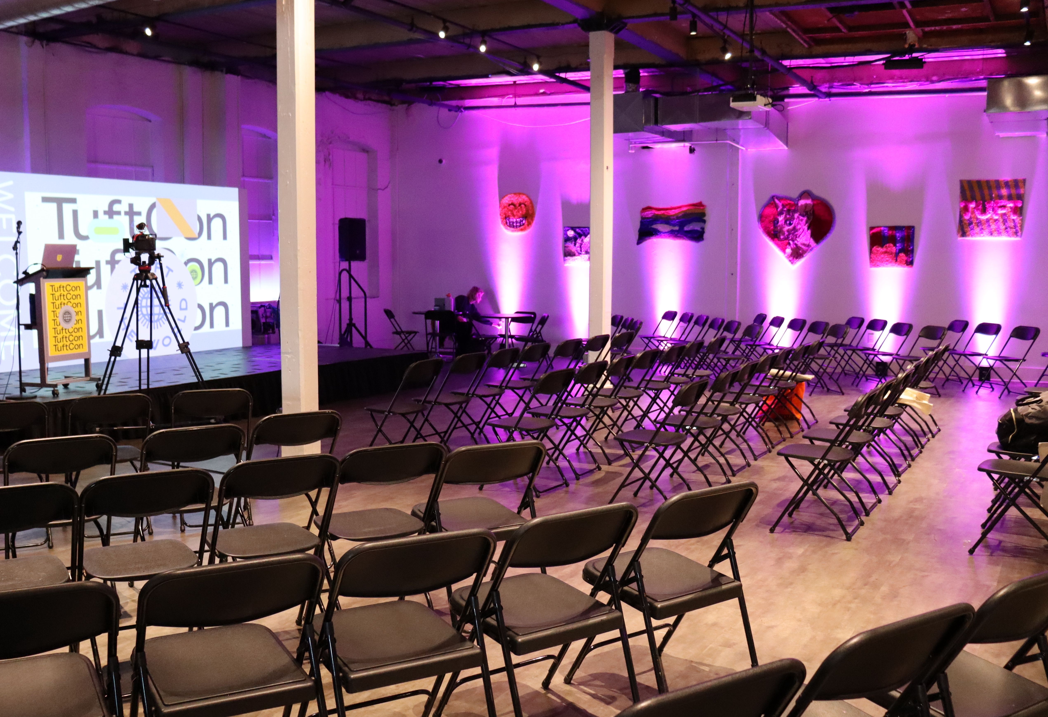

Availability
February 2026
| Sun | Mon | Tue | Wed | Thu | Fri | Sat |
|---|---|---|---|---|---|---|
* indicates a required field